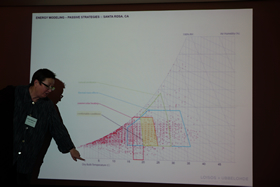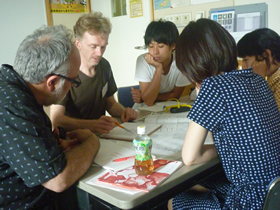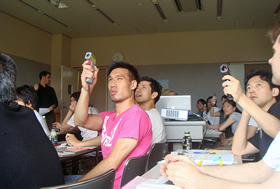| >>Japanese | |||||
| JIA Bulletin 2013年7月号/海外レポート | |||||
Architecture and Energy Workshops 2011 and 2012 Towards an integrated approach to designing buildings with low energy demand and high occupant comfort. |
 |
||||
| Reported by Frank la Rivière | |||||
I still remember vividly the oil crisis of 1973 when I was growing up in the Netherlands. The most immediate effect it had on our lives was the energy restrictions through rationing of petrol and “Car-Free-Sundays” imposed by the government. For us those days were fun: all the streets free, even highways were accessible to our bicycles: a pleasurable and a strange experience at the same time. A manmade crisis with long term effect, the oil crisis set in motion changes in the way Western countries would deal with energy and try to reduce their reliance on oil. An interest in renewable energy sources was another consequential result.
When I started studying architecture in 1980, the notion of reducing energy consumption through better performing buildings translated into mandatory insulation requirements. In my university years we never drew a detail without insulation, insulating window frames and double-pane windows; we simply were not taught otherwise. That these practices would lead to an extra level of comfort—both thermal and acoustic—was implicit.
Now, both a long-term resident of Japan and a practicing architect, I know that the idea of comfort can be different in other parts of the world. However, even in the milder climate of Tokyo, living in a wooden house I have experienced winter cold and summer heat. The building where I live lacks insulation; it was built 20 years ago—but that was 20 years after the 1973 “Oil Shock.” Many years after that global crisis, buildings in the Netherlands have good insulation and double-pane glazing, even old ones. The Chernobyl nuclear meltdown 26 April 1986 brought a renewed commitment to alternative energy throughout society. A good example is the activism by a group of concerned parents in the German village of Schönau which resulted in the first community-run power co-op, “Elektrizitätswerke Schönau” (EWS). EWS today provides power to 115,000 homes and businesses throughout Germany and Europe, from over 1,800 solar, hydroelectric, wind, biomass and cogeneration facilities.
Nowadays traditional windmills compete in the Dutch landscape with modern versions that produce energy for many households. Energy supply has been deregulated so that consumers can decide if they want to buy “green” energy or electricity generated from other sources. Even more recently, all buildings must have an eco-certificate following European standards. It is possible to get free expert advice or onsite check-ups using infra-red cameras to improve the energy efficiency of one’s house. From my European perspective, the different path Japan took after the 1973 Oil Shock, has always been remarkable.
Tohoku. March 11 2011. The meltdown at the Fukushima Daiichi Nuclear plant brought energy issues back to the top of Japan’s social and political agenda. Electricity shortages and black-outs caused discomfort in the winter cold and summer heat for many people and forced people to rethink national energy policies that long relied on nuclear power generation as an economical means to supply power without high greenhouse gas emissions. Energy generation met market demand, but when in sudden short supply, energy conservation measures were needed and Japan was ill prepared. A very centralized system of energy supply, dominated by large companies meant that many heating and cooling systems came to a standstill. With only something like 30%* of its building stock insulated, mostly in colder areas, many people endured extreme cold-until the summer finally started, when they found themselves in overheated buildings.
Since the 1970s, Japan’s trans-Pacific neighbor California has experienced environmental problems, such as smog, and 1999-2000 energy black-outs that resulted from market manipulations of a haphazardly deregulated energy supply sector. Like many European countries, after the 1973 Oil Shock, California became serious about energy efficiency, first regarding appliances such as refrigerators and then for all sorts of other appliances. In 1978, energy-efficiency standards for new buildings were established. After the second oil shock in 1979, California went on to create an innovative system on the energy supply side, called “decoupling” (further discussed in the second part of this report). Ever since, California has transformed its energy policies, establishing statewide programs to stabilize and even reduce energy consumption.
Against this background two University of California Berkeley Department of Architecture professors, Dana Buntrock, with extensive experience with Japan and its architecture, and Susan Ubbelohde, with expertise in building science and advanced techniques for energy conservation in buildings, initiated a cross-Pacific exchange with Japanese colleagues, centered on the relation architecture and the use of energy. Within a week of 3.11, Buntrock and Ubbelohde felt compelled to organize a dialogue in the form of an intensive workshop in Tokyo. In less than three months and with financial support of the Center for Japanese Studies and the help of both graduate students and employees from Susan’s consulting practice Loisos + Ubbelohde, a 4-day workshop was held in the National Olympic Memorial Youth Center in Tokyo’s Yoyogi from June 23-26, 2011, followed by a second workshop at the University of California Berkeley, under the sponsorship of the Center of Japanese Studies, University of California Berkeley and Japan’s Center For a Global Partnership, August 5-10, 2012.
Prof. Dana Buntrock said about the initiative: “We were not interested in suggesting we are better at energy conservation than Japan, but simply that we offered a way of thinking that filled out an area where Japan had not yet developed strengths. We have no intention of trying to make Japan come to us for answers: the workshop was organized in the spirit of academic exchange and intellectual support.”
The most instructive part this workshop was the introduction of an integrated approach to designing buildings with low energy demand and high occupant comfort, whilst giving architects a new aesthetic freedom in developing architectural space and strengthening their confidence to collaborate with specialist engineers. The strategy Susan Ubbelohde, her husband George Loisos and their staff developed for this workshop was to treat the building envelope as primarily a filter regulating the constant energy flow between (both from and to) the ambient environment and the interior. The strategy allows useful energy into the building for occupant comfort, while keeping excess energy out of a building when it would lead to discomfort. The envelope mediates and moderates energy gain or loss. Throughout the day and the seasons such opportunities vary. At times, stored additional energy needs to be provided. Traditionally this would be done with fossil fuels. However it is not necessary to have a building rely fully on fossil fuels to compensate for mediocre ambient filtering capacity of the envelope. If one could make the best use of ambient energy and tune buildings into their environment, it would maximize the energy freely available in the ambient environment to create a comfortable interior climate.
The idea of buildings as high-performing filters mediating available ambient energy dictated by the climate, season and time of the day means that a first step in the design process of an energy-efficient building would be to aim for an envelope that is tuned to the climate, building use and occupancy as much as possible. The second step is to supplement the use of ambient energy as efficiently as possible (i.e. using the least additional energy) and supplying energy from renewable sources. In this way, significant reduction in our reliance on fossil fuels can be achieved. This is an important point: efficiency would also reduce the initial cost of renewables, such as (still) expensive photovoltaic panels.
We brought natural light deep into the building by stepping floor plates back and creating voids—even the basement received natural light. This also improved airflow throughout the building. We brought in stack ventilation and ventilators integrated in the ceilings for extra comfort in summer. The floors were black to create heat mass, while ceilings were white and perforated for acoustic absorption. The front façade, three layers of PTFE film, faced south and was responsive to light intensity to filter out more heat if necessary by changing form. Photovoltaic cells on the PTFE generated energy and offered additional shading. We relocated building services into two strips on either side of the building, allowing the front and back to be glazed. These service zones functioned as thermal mass.
Based on this experience, I find that the advantage of the “5 filters” approach is that it allows designers to concentrate on one filter at a time in order to reduce the complexity during the design process, while gradually working towards integration and balancing energy strategies. Each strategy can be analyzed and computer simulated by eliminating certain parameters i.e. by taking out one of the filters it is possible to verify to what extent that filter is effective and how much it is influencing energy balance. Weather data was an important source of information for accurate simulation. In addition to the design segment, lunchtime assignments had participants experiment with a wide range of measurement tools to experience firsthand how one’s perception of environmental quality changes if it becomes tangible and visible in the form of comparable figures and graphs. This workshop took place during the summer heat, most cooling turned off to save energy; these exercises were very effective. We enjoyed a rare chance to work with sometimes expensive tools such as meters for measuring light, surface temperatures (infra-red cameras), air speed, and humidity.
The target of the Architecture Energy workshop was to engage young architects, often working in atelier offices, on the topic of energy use in buildings. All together, 57 individuals participated in the workshop and many others visited for shorter periods or for the evening lectures; this was more than was expected, especially in light of the other demands architects faced after 3.11! PartIIは2014年1月号に掲載予定
*)Taniguchi Ayako, Shimoda Yoshiyuki et al. “Effectiveness of Conservation Measures in Residential Sector of Japanese Cities,” Building Simulation 2007 proceedings.
LINKS: 〈Frank-la-Riviere-Architects〉 |
|||||



